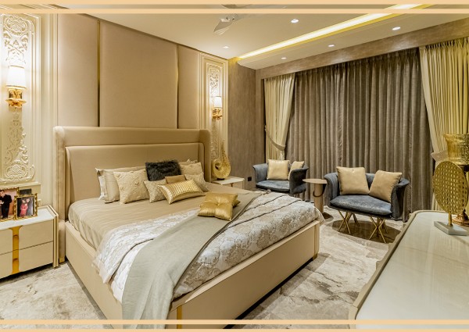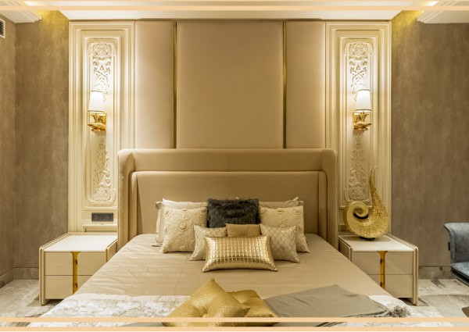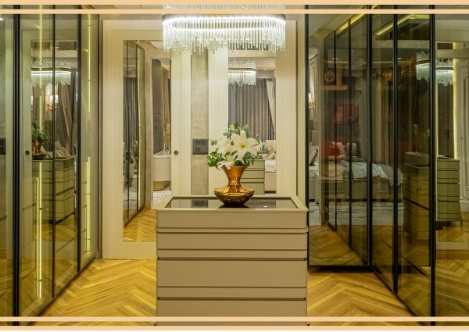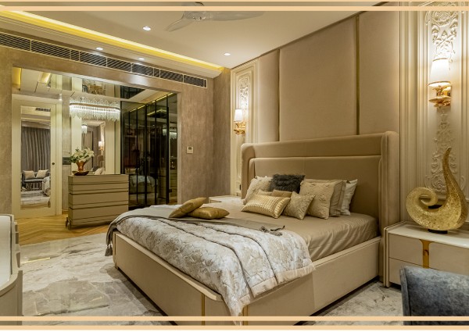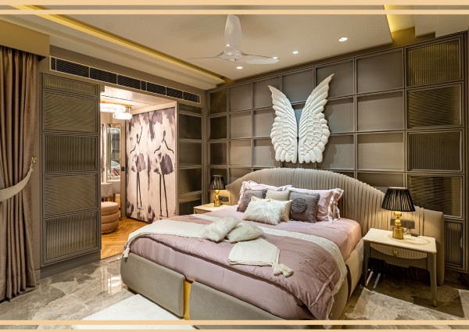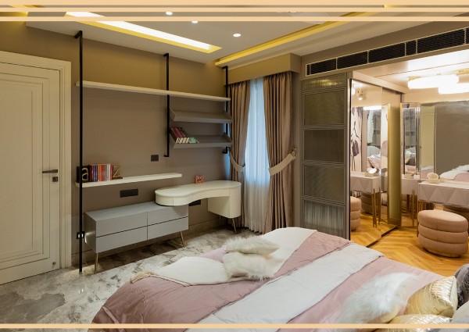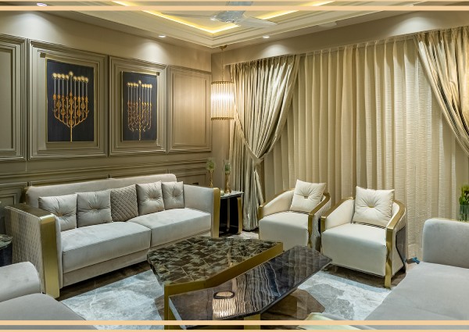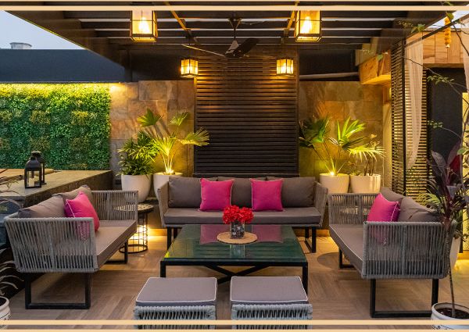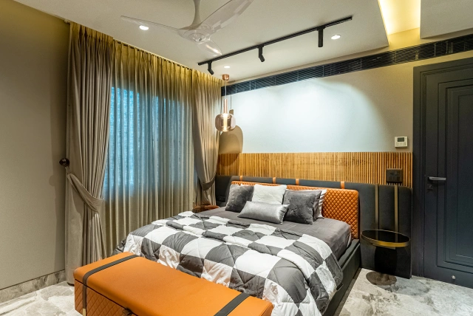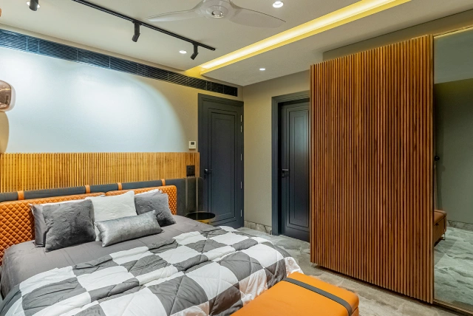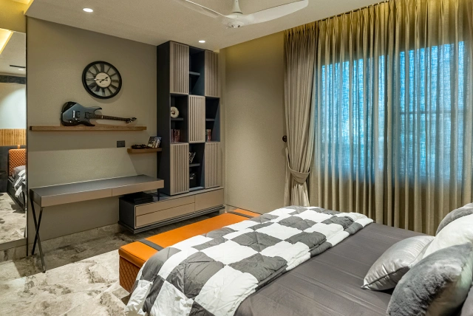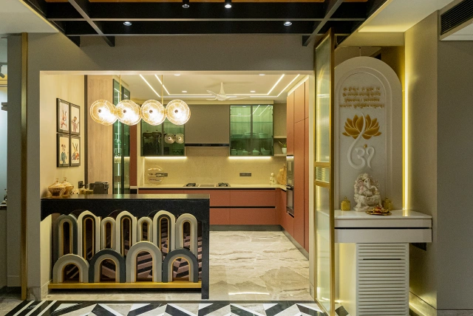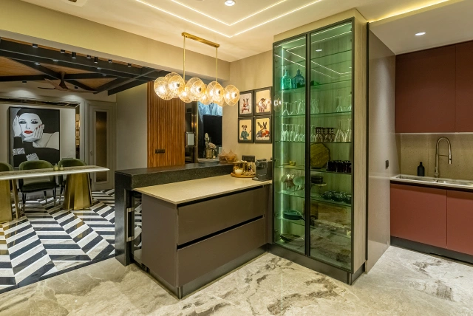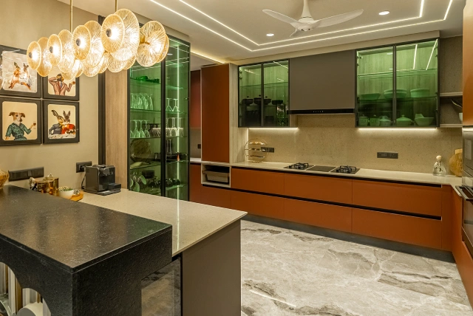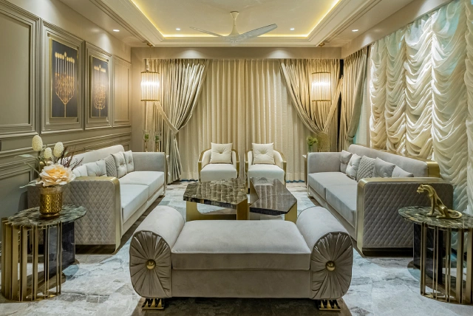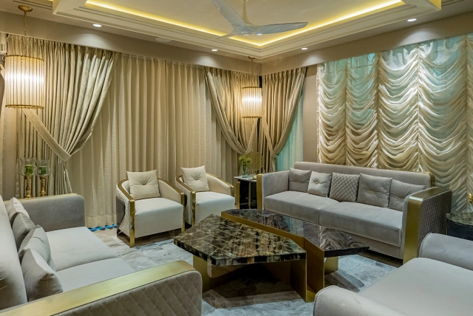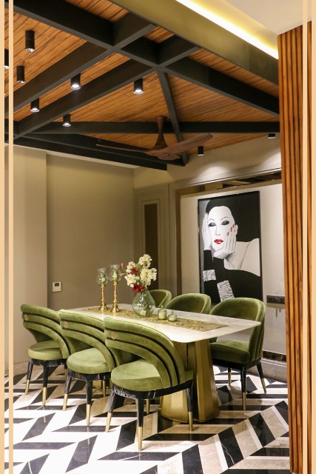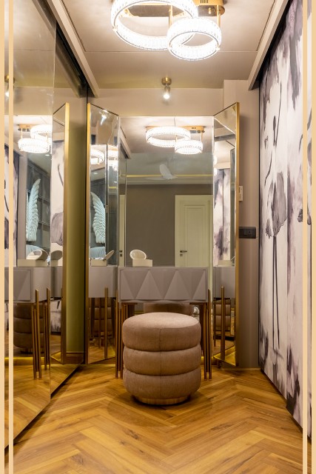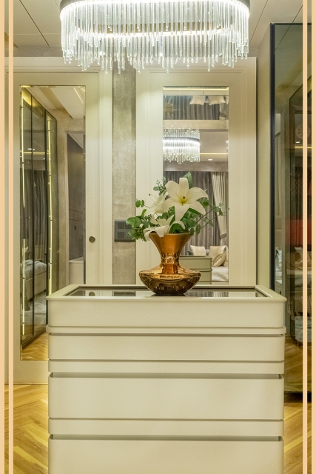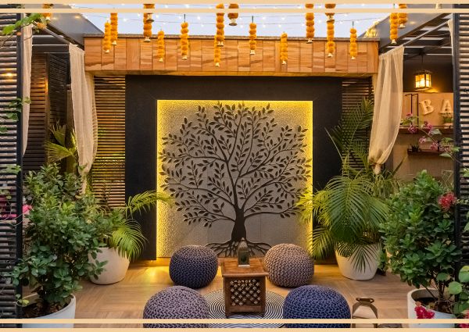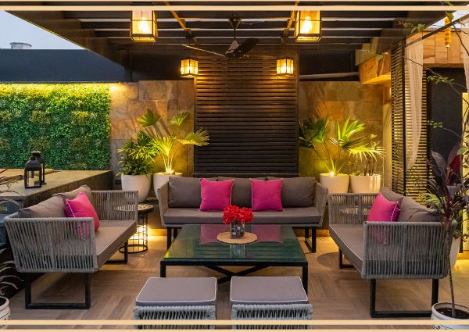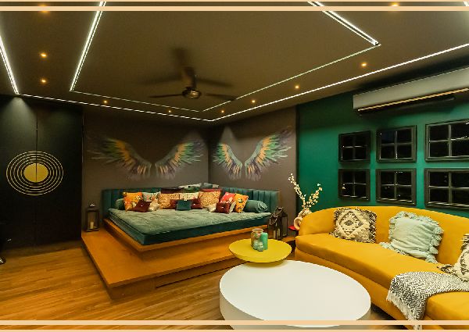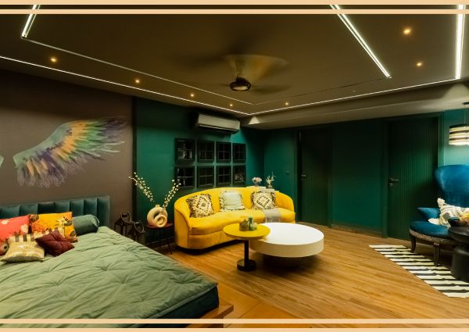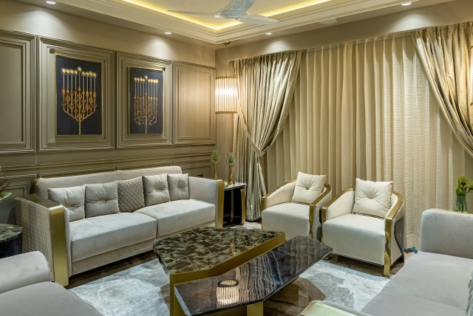Punjabi Bagh
This is a design project for our site at Punjabi Bagh , New Delhi. The brief for the project was a fusion of contemporary & modern design lines. The site floor spreads into a 3 bedroom house & a terrace floor. Each room has defined styles reflecting the inhabitant’s personalities as well their tastes in colour & forms. Wooden flooring, wardrobe areas , wall finishes & colours reflect each room in its own light.
The toilet design with the use of tiles, italian stone, granites, wallpapers, unit very successfully with their respective room design lines. Use of flooring stone inlays, wooden ceiling elements, antique metal finishes are clearly evident. Customised furniture further adorns the residence. Wall & ceiling panelling with natural wood, mirrors & hydro stone finishes, renders warmth & extended spance to the respective areas.
The highlight of the project is the keen eye to the details & functionality. Binding every space with individuality & grace as one unit. The overall design approach to the project led to a successful fruition & complacency to our happy clients.

